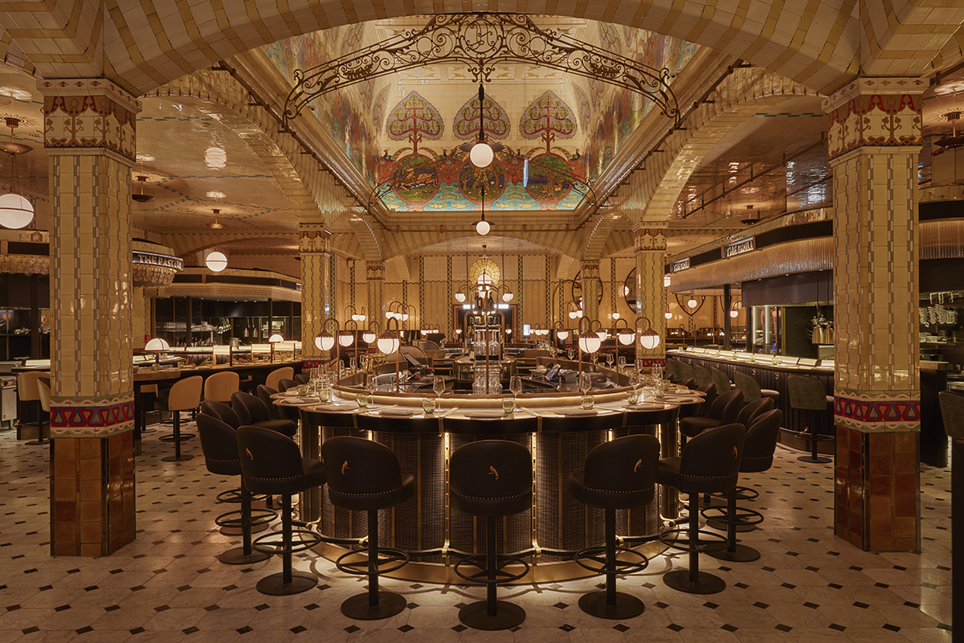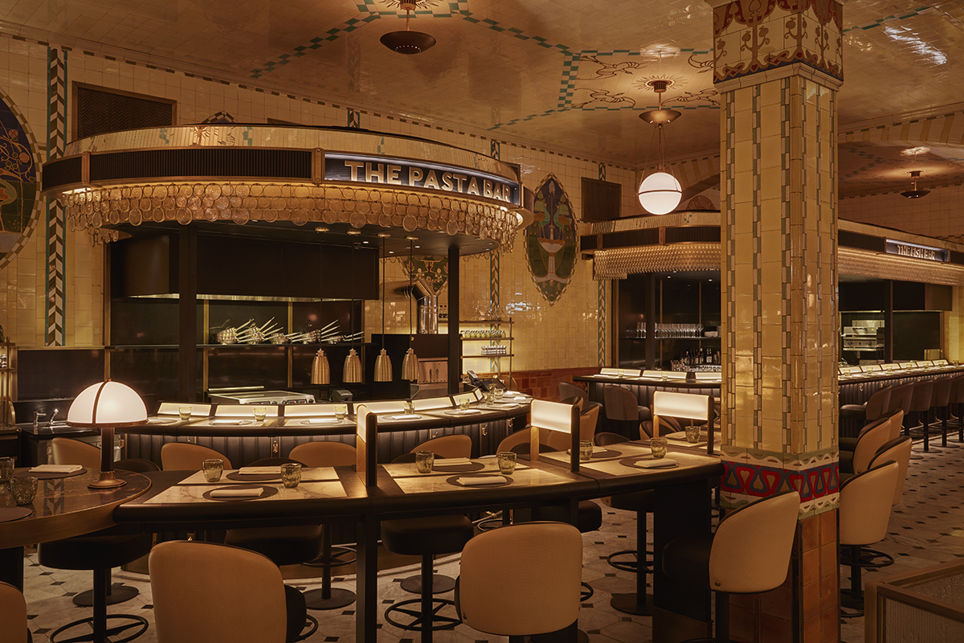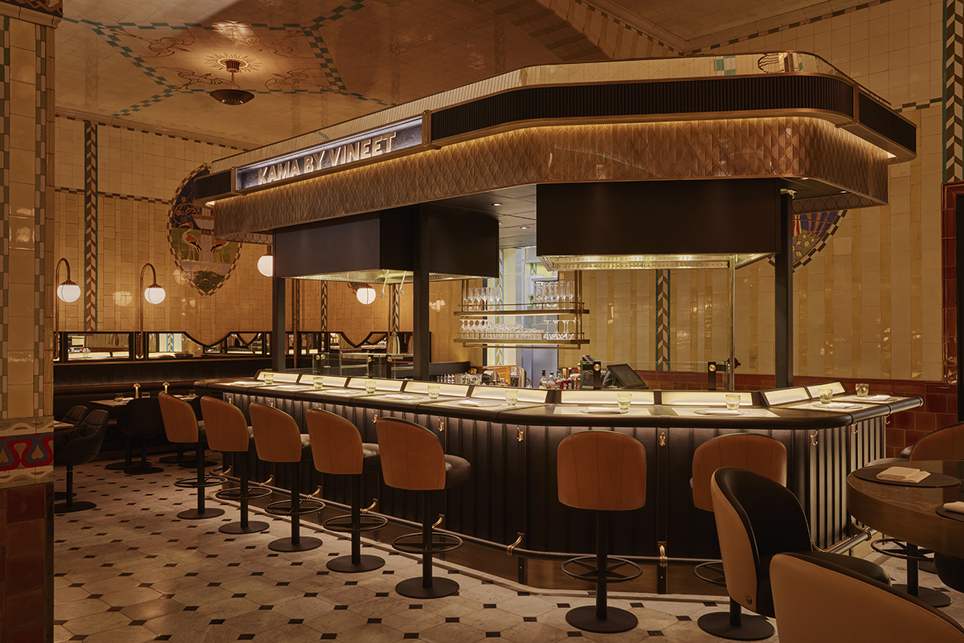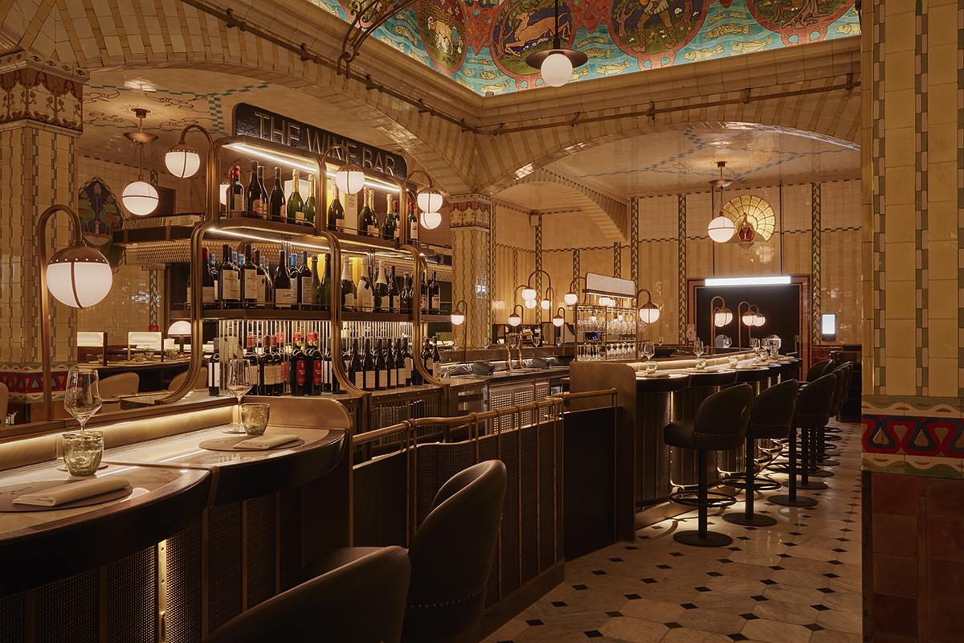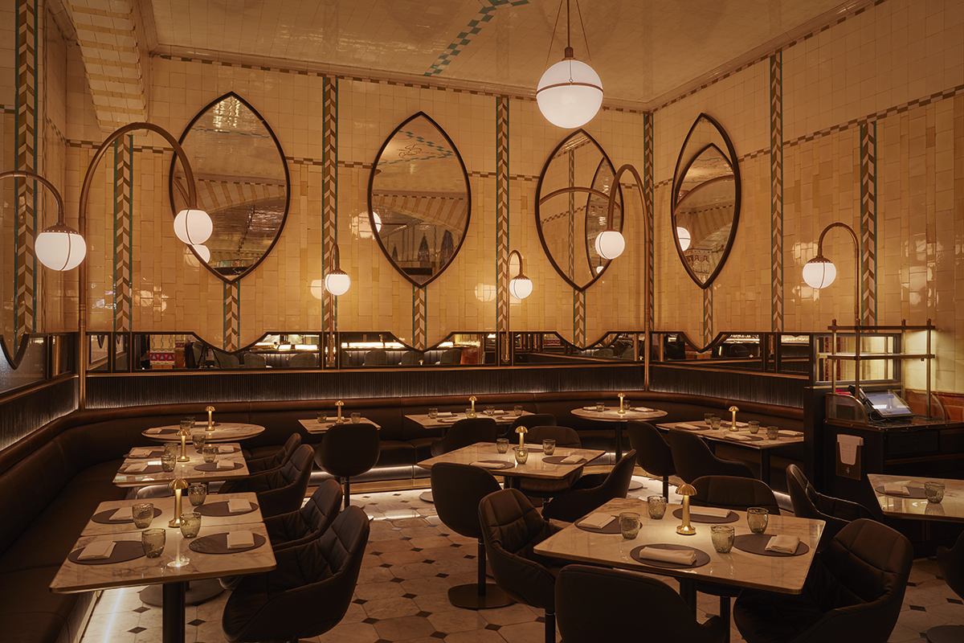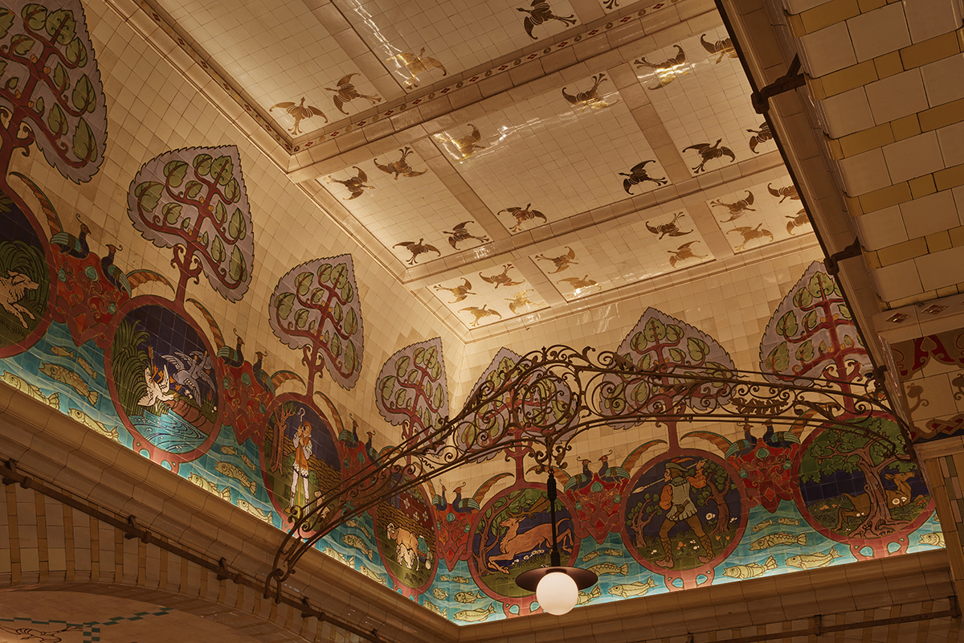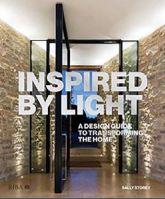Share
24.06.2021
Harrods Dining Hall
Posted by Graham Rollins on 24 Jun 2021
The historic meat and fish hall at Harrods has undergone a dramatic transformation to offer a captivating and intimate dining hall experience that respects the heritage listings of the hall. Existing tiled floor, walls and ceiling were all retained and enhanced by new uplighting and feature lighting; all lighting needed custom detailing and bespoke luminaires for discrete ambiance day or night. Warm diffused lighting from numerous bespoke decorative fittings and integrated concealed lighting details, is punctuated by dramatic ultra-narrow 7° downlights to individual dining plates at bar seating from new canopies. This high contrast lighting to each plate makes the food a main feature, against the backdrop of chefs engaged in culinary theatre surrounded by beautiful heritage architecture.
Harrods Dining Hall is a perfect example of a heritage space revitalised in harmony with new interior design, new usage, present-day lighting technology and innovative lighting control. The architectural lighting design showcases the heritage features of the space, while lighting in the joinery and new canopies below provides intimacy and drama for the diners.
Every architectural and joinery lighting mounting detail is unique to the project, and every decorative light fitting is bespoke designed and manufactured for the project, giving total harmony between the interior design and lighting design. The lighting is also in harmony with the space’s history, utilising the existing positions for newly designed pendant fixtures which were designed in conjunction with historic reference images of the space. The pendants are designed to retain the historic style references, while providing additional functionality to upgrade the lit effect by incorporating additional ceiling uplighting, and spotlight to features such as the golden peacocks above the entrances.
All bespoke light fittings and lighting solutions are designed to enhance the guest experience and human connection to light, ensuring that the space is inviting, intimate, comfortable, and relaxing. The architectural and joinery lighting is integrated to such a high level that the space feels like it is lit by the surfaces themselves or the feature decorative luminaires, as non-feature light fixtures are concealed from the guest direct view.
Extreme care was taken to select all luminaires and lamps from ranges that give a harmonies light colour temperature, and all lighting is luxuriously warm with high colour rendering, and high red content to ensure the lighting achieves balance and complements architecture, guests skin tones and the food.
Interior Designer: David Collins Studio
Architect: Woods Hardwick
Photographer: Kensington Leverne
Text by Graham Rollins
